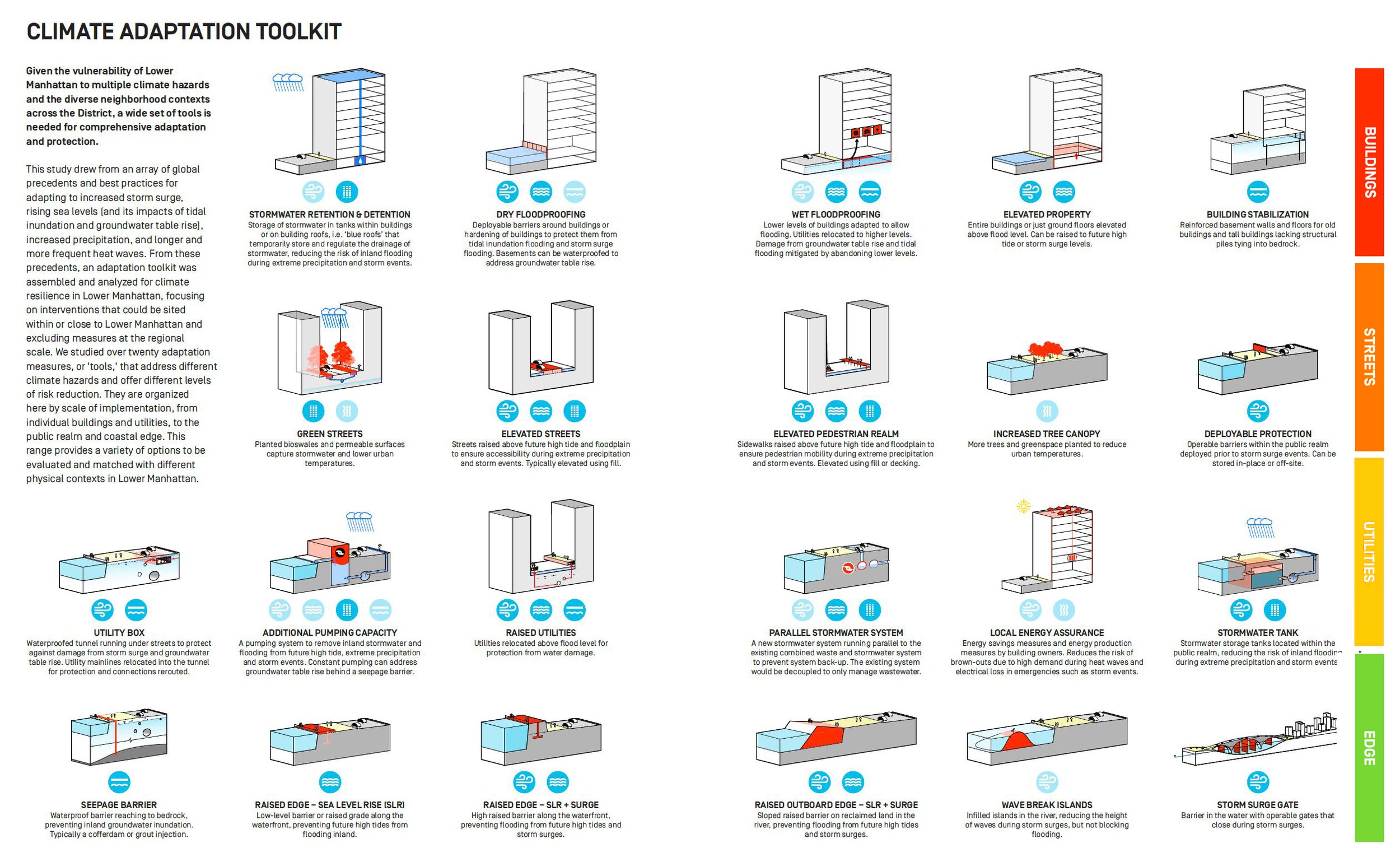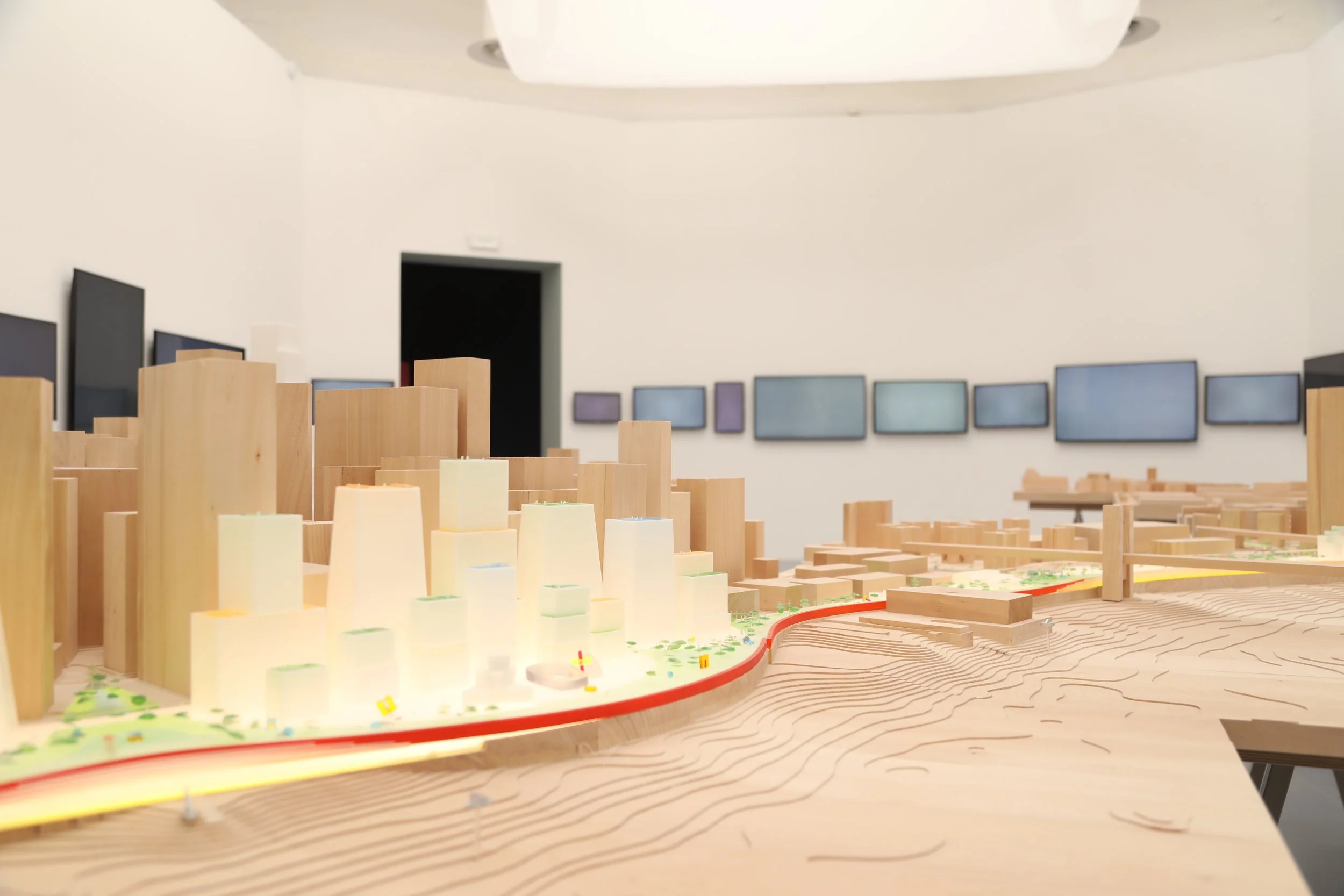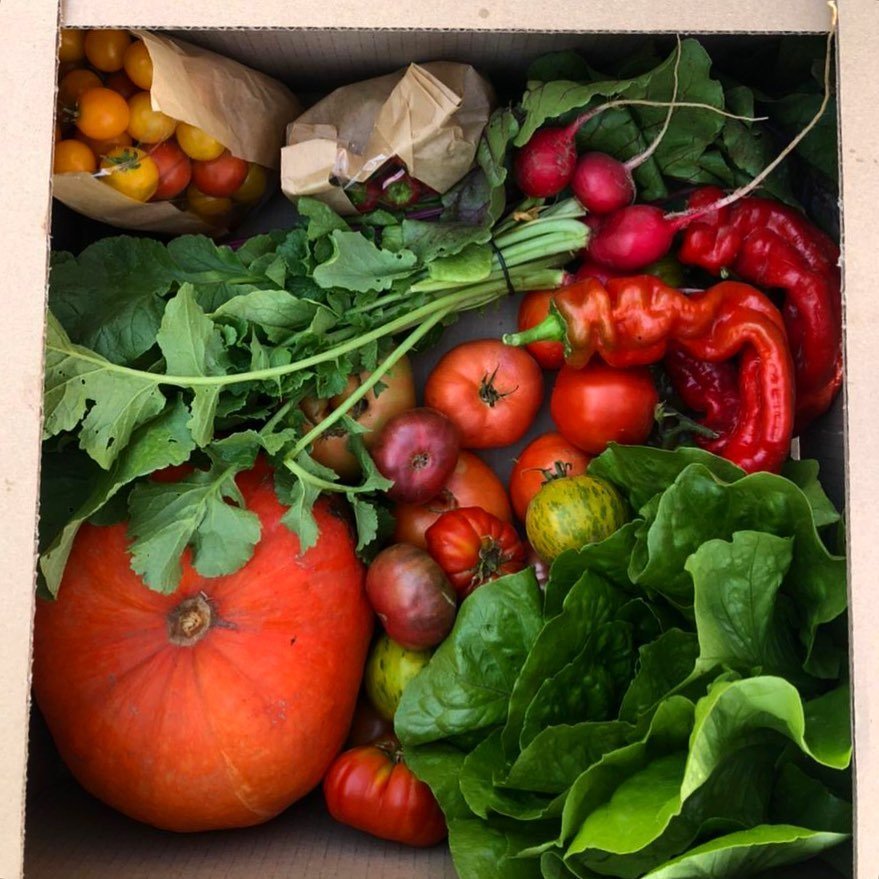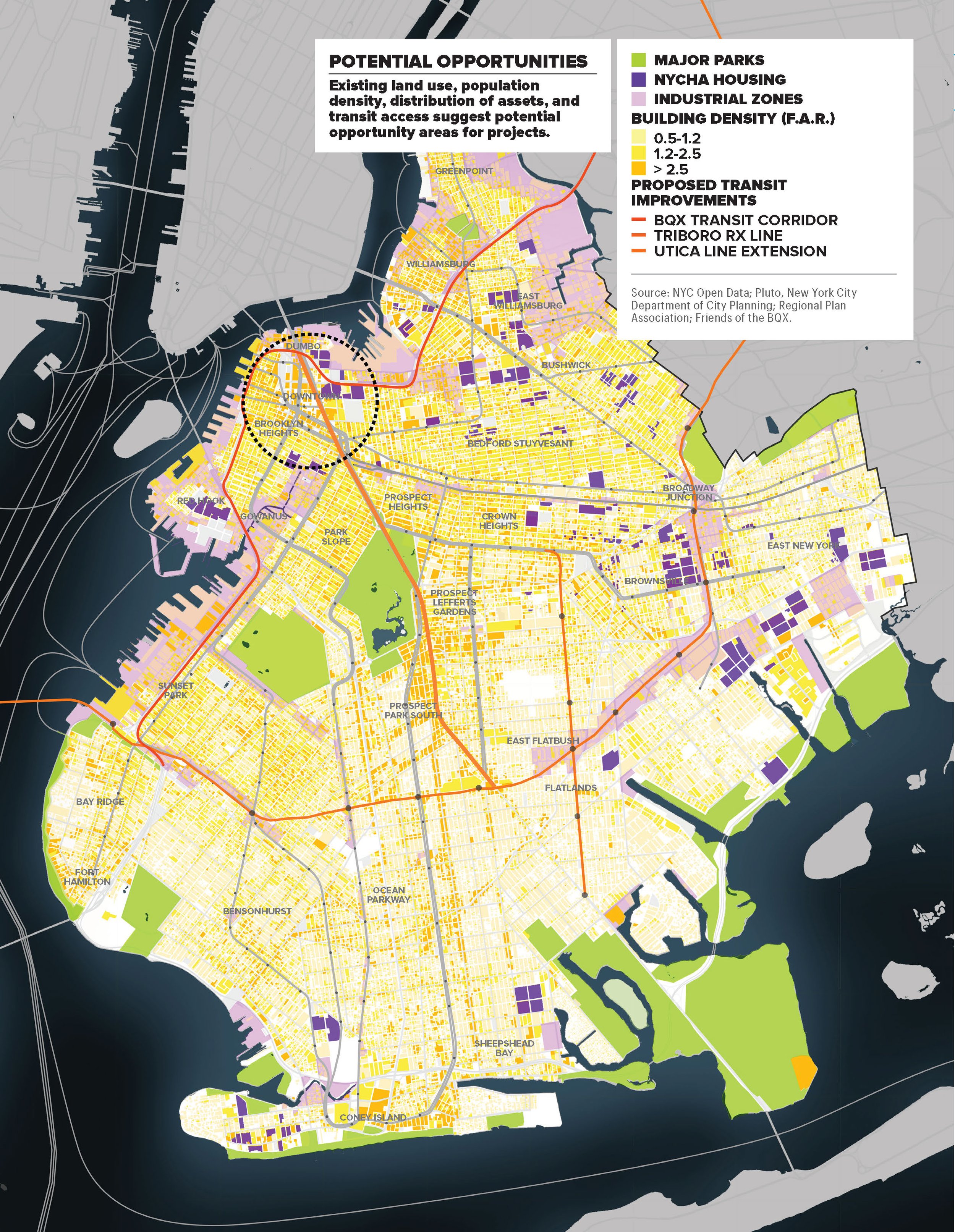Strategy & DevelopmentAs a consultant and invested stakeholder, Emily has lead strategic planning projects around the world with a design-thinking, first-principles approach. Emily is passionate about bridging the gap between community, robust sustainability, and built infrastructure far into the future. Since her first strategic planning project at the U.S. EPA in 2009, Emily’s established herself as a trusted collaborator on high-stakes complex planning projects.
Lower Manhattan Climate Adaptation Plan
New York City
Project Manager & Design Lead w/ Bjarke Ingels Group (BIG)
2015 - 2018
In response to Hurricane Sandy, New York City government launched a coastal resilience effort for Lower Manhattan, one of the most exposed areas to the threats of climate change hazards, including sea level rise, groundwater table rise, storm surge, heat, and precipitation.
As the Project Design Lead, Emily led the $2M consultant team’s strategic planning and design efforts at Bjarke Ingels Group (BIG).
Emily’s work with the City resulted in an expansion of the scope - Growing from the initial 2050 risk level for pipeline projects, to framing actionable scenarios for a 2100 risk level. This resulted in a $6B plan
A vulnerability assessment and analysis of different scenarios was conducted, incorporating all urban realms including the future of mobility, buildings, utilities, and open space in the iconic +500 acre area. An adaptation toolkit was developed to address compounding risks posed by climate change, and combined into a range of adaptation plans. Community engagement was part of the process.
An infrastructural and comprehensive Cost-Benefit analysis was conducted. The concluding proposal resulted in a set of neighborhood-specific interventions; an expansion of the Financial District shoreline, raised edges in Battery Park City, and adaptive transformation of upper Tribeca.
The study was released via a press conference and op-ed article by Mayor Bill DeBlasio in March 2019, with $10B commited towards its implementation. The City is currently moving forward with the recommendations laid out in the plan.
The plan was featured in the main exhibition hall at the Architectural Venice Biennale in 2018.
NYC Mayor Bill DeBlasio
Lower Manhattan Plan Announcement
2019 Press Event & -> NY Magazine Op-Ed
‘Humanhattan 2100’
Exhibited at the Venice Biennale Main Pavilion
2018
A large scale wooden model of Lower Manhattan showcased the climate change adaptation plan developed through this project. The model was CNC-carved wood and acrylic with lighting. Screens around the perimeter displayed details of the design.
Tech Campus Framework Plan
Moffett Park, San Francisco
Project Manager w/ Bjarke Ingels Group (BIG)
2018
Emily led design and planning of a district framework plan for a partnership between a top tech company and the developer LendLease as project manager at Bjarke Ingels Group. The 1,700 acre plan was strategized around current ownership and potential acquisitions while positioning community and corporate values and goals.
Clients and consultants aligned on the goal - to convert the existing suburban commercial fabric into a vibrant mixed-use neighborhood, using placemaking. mobility, and ecology as key drivers for the spatial framework plan. Strategies for ecology, connections, utilities, mixed-use spaces, community health, and innovation were developed through coordination with a large world-class consultant team. Homes, workspaces, and public spaces were designed for different needs, based on user research.
Area 2071 Emirates Towers
Dubai, United Arab Emirates
Project Designer w/ Bjarke Ingels Group (BIG)
2017
In 2017, His Highness Sheikh Mohammed bin Rashid Al Maktoum announced the establishment of AREA 2071 to design the future. Leading landscape on the design team at Bjarke Ingels Group, Emily collaborated on conceptualizing and constructing components that drive innovation, like gathering spaces, meditation rooms, and plant pods.
The first phase launched in 2018 with 100k SF of workspaces, meeting rooms, event spaces, and labs, each custom-designed and built to support collaboration, creativity and inspiration.
His Highness Sheikh Mohammed bin Rashid Al Maktoum unveiling the project
Refugee Agricultural Center
Beqaa Valley, Lebanon
Lead Designer & Project strategist - Emily as Bau Land
2021
Farms Not Arms is an integrated agricultural farm that addresses food security for the region’s large number of refugees and local community. Emily as Bau Land led design strategy for the 1,500 sq m farm prototype, including landscape, architectural, and farm productivity calculations, as well as all design visualizations and presentations.
The interdisciplinary team determined that a combination of agri-tech and regenerative farming techniques could produce ~3.5x the amount of food of a traditional farm, and the pilot farm could feed an estimated 250 people while providing jobs and regenerating the soil.
The design was supported by a large consortium of Lebanese non-profits, aligned on the goals, timeline, and design of the project.
This integrated design won finalist for the Rockefeller Foundation Food System Prize. The test farm, Turba, began production in 2022 thanks to the winnings and farm products are both sold and donated to refugees.
Thanks to winning a Prize from the Rockefeller Foundation, the Farm has been in Production since 2022
Brooklyn Comprehensive Economic Development Strategy
Brooklyn Chamber of Commerce
Data compilation & Visualization
2019
report LINK
The CEDS provides a vehicle for individuals, organizations, local governments, institutes of learning, and private industry to engage in a meaningful conversation and debate about what capacity building efforts would best serve economic development in the region.
Working with the report lead HR&A Consultants, Emily contributed to the GIS mapping and graphic visualization of the goals, analysis, opportunities, and proposed projects for the future of Brooklyn.
Hunters Point Shipyard & Candlestick Point
San Francisco
Project Designer w/ !melk Landscape Architecture
2013
Hunters Point Shipyard and Candlestick Park are the largest planned development in the City of San Francisco. As part of the master-planning team, Emily contributed to the streetscape and industrial design, working for !melk Landscape Architecture.
Within the almost 700-acre area, mixed-use neighborhoods would be activated by parks and commercial corridors. Techniques to create distinct neighborhood identities were created across scales, from roadway plans to furnishings and paving.
Events & Partnerships
Brand & UX Design
Interiors & Products
Architecture & Landscape










































